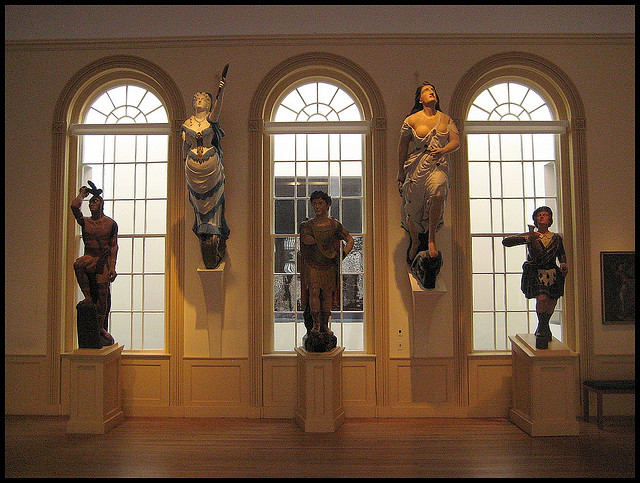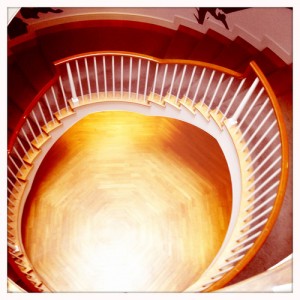When architect Rick Mather died earlier this month from mesothelioma, a disease caused by exposure to asbestos, Dan Monroe, director of the Peabody Essex Museum — which had chosen him as architect of its expansion – issued a statement mourning his passing and saying that it would continue its expansion without his firm, Rick Mather Architects. He was the firm, the museum said, and the board concluded, “we have determined the best way forward to complete our expansion project is to engage the services of another firm for the next phase of design.”
 PEM had planned a radical reshaping that would add 175,000-square-foot to its footprint, with an estimated cost of $200 million. The plan would have given PEM another 75,000 square feet of new galleries, plus a new restaurant and roof garden, new public program and education spaces, and essential improvements to collections storage, exhibition processing and conservation functions — e.g., a loading dock. The grand total — 550,000 sq. ft. — would make PEM one of the largest art museums in the country.
PEM had planned a radical reshaping that would add 175,000-square-foot to its footprint, with an estimated cost of $200 million. The plan would have given PEM another 75,000 square feet of new galleries, plus a new restaurant and roof garden, new public program and education spaces, and essential improvements to collections storage, exhibition processing and conservation functions — e.g., a loading dock. The grand total — 550,000 sq. ft. — would make PEM one of the largest art museums in the country.
Now Monroe has told Geoff Edgers of the Boston Globe (in an article behind the pay wall) that, although the museum will select  a new architect this summer, the project will be delayed by three years. The scheduled opening will be 2019, not 2016, as originally conceived.
UPDATE: Dan Monroe writes me that there will be “an 18-24 month delay as a result of Rick Mather’s
passing” and that the museum had “not been working with a 2016 completion estimate
for more than a year.” The end result, though, is the same, he wrote: “We do plan to complete the expansion in 2019.”
Mather was chosen in 2011, not that long ago — so the museum will probably return to the other architects on its shortlist from that time. I have searched for the names, but have been unable to find it — so the competitors, perhaps, were not disclosed.
 The museum planned to gut a large part of the current museum, including some spaces that I have thought were were not only beautiful but unique. They contributed character, and history, to PEM. Monroe and other museum officials have said those galleries were simply not viable today. East India Hall, at left, will remain, of course, but the lovely stair case at right, was to go, as was a lovely two-level gallery
The museum planned to gut a large part of the current museum, including some spaces that I have thought were were not only beautiful but unique. They contributed character, and history, to PEM. Monroe and other museum officials have said those galleries were simply not viable today. East India Hall, at left, will remain, of course, but the lovely stair case at right, was to go, as was a lovely two-level gallery
Maybe the new architect will figure out a way to keep some of them. I hope, but can’t quite imagine, that the cost of the delay will not be too high. PEM, as I wrote earlier this year in the Wall Street Journal, was on good financial footing.
A 2011 article in the Salem News provides more history and context about the expansion.
