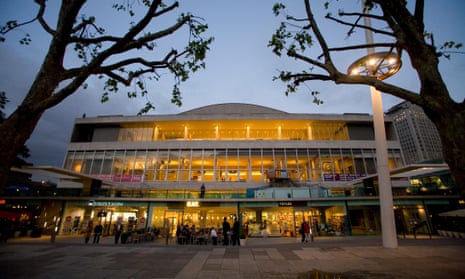A secret plan to install an enormous bar and restaurant on the roof of the Royal Festival Hall has been condemned as shocking, insensitive and harmful for a building regarded as one of the finest examples of 20th-century British architecture.
The Guardian can reveal that the Southbank Centre and a commercial partner, the Incipio Group, have applied for permission to erect a temporary, transparent pavilion on the flat roof. Covering 686 sq metres of floor space, it would be open until 2am at weekends and offer diners and drinkers spectacular views of the Thames.
The idea is that the Pergola on the River, as it would be called, would be in place for three years. It would then be removed and the arts centre would go ahead with a long-held ambition to use the roof for open-air performances.
But the Twentieth Century Society, a conservation group, said it was shocked by the proposals and would be objecting in the strongest terms.
Grace Etherington, the society’s caseworker, said the plans would obscure the distinctive signage of the Grade I-listed building as well as the curved roof behind it. “It is a landmark building and the riverside frontage is fundamental to its significance,” she said. “This is not the right location for an off-the -peg design.”
She said the hall and surrounding buildings “represent the best of 20th-century architecture in this country and they should be cherished rather than treated in such a shocking and insensitive way”.
Historic England has also recommended refusal “because of the serious and unjustified harm” it would cause to the Royal Festival Hall.
But the centre says it cannot carry out much-needed upgrades to the hall or implement its plan for rooftop performances without the money from a commercial restaurant and bar.
Costs for the refurbishment of the centre’s other buildings – the Queen Elizabeth Hall, the Hayward Gallery and the Purcell Room – are currently 21% higher than the tender cost price, which in turn was 37% over the cost plan, according to documents submitted to Lambeth council. The centre said it would have to reduce its arts budget by £1m next year.
The application says there are “considerable maintenance and capital works costs” for the hall. Required works include roof repairs, waterproofing, redecoration and security improvements. The last refurbishment took place in 2007.
“Despite this challenging financial environment, the government continues to encourage Southbank Centre to be innovative and entrepreneurial in developing a diverse funding base,” the application says.
Incipio specialises in creating pop-up venues in interesting and temporarily vacant spaces. Other locations it has been involved with include on top of a vacant platform at Paddington station.
Its plan for the Royal Festival Hall would involve “a relatively small, lightweight structure” that would be 4.9 metres high and extend along the north facade of the hall. It would have a maximum capacity of 220 people. The proposed opening hours are 11am-1am Sunday to Wednesday and 11am-2am Thursday to Saturday.
The hall’s familiar lettering would be replicated on the front of the temporary structure.
Discussions with Lambeth council first began in March and have involved Historic England.
The Twentieth Century Society said it was consulted at the pre-application stage but despite strong objections “the scheme has only undergone minimal revision”.
After the three years as a restaurant and bar, the space would become an open-air venue for performances including dance, cabaret and comedy. The plans anticipate it being open from April to November, hosting 30 to 40 performances a year.
The application says the Pergola would be “an enabling development” to help pay for improvements to the Royal Festival Hall and “help to realise the exciting new arts and cultural programming space”.
The hall was designed by London county council’s architectural team, led by Leslie Martin, and opened in 1951, the focal point of the Festival of Britain.
It is not the first time the centre has been involved in a planning row. In 2013 it proposed a £100m glass pavilion that would have floated above the grey bulk of the centre. The plans would have meant moving the skateboard park on the riverfront in order to build more shops and restaurants.
Among the successful objectors were the then National Theatre director, Nicholas Hytner, who argued it would cause “irreparable harm”, and the then London mayor, Boris Johnson, who supported the skateboarders.
The Southbank Centre declined to comment further.










